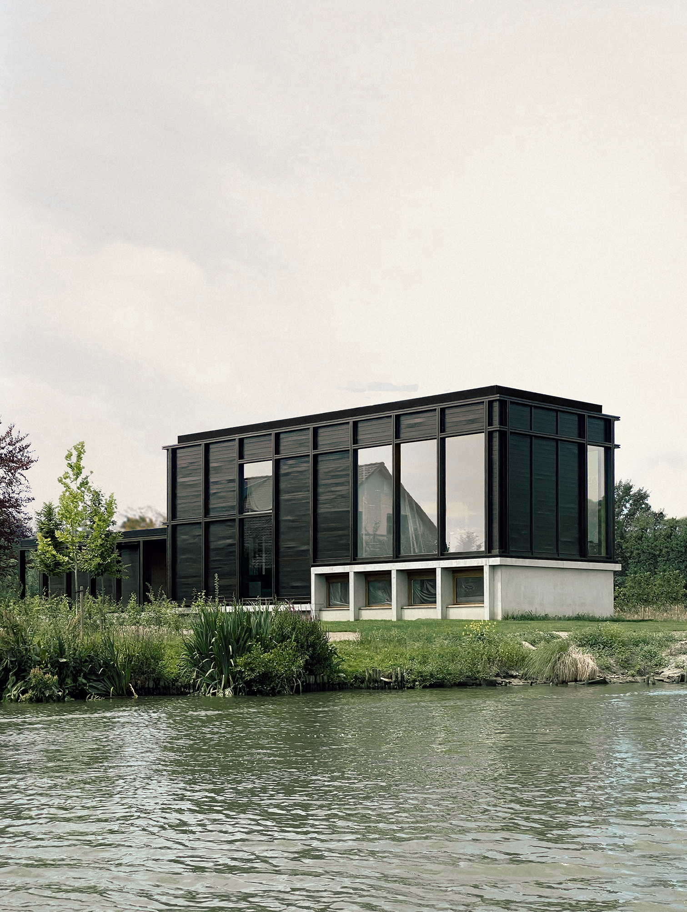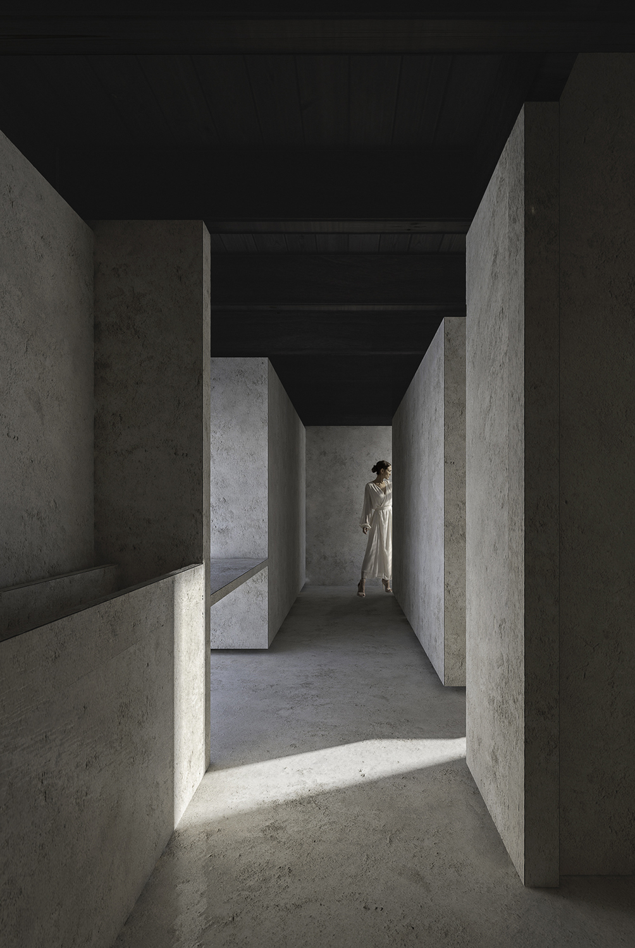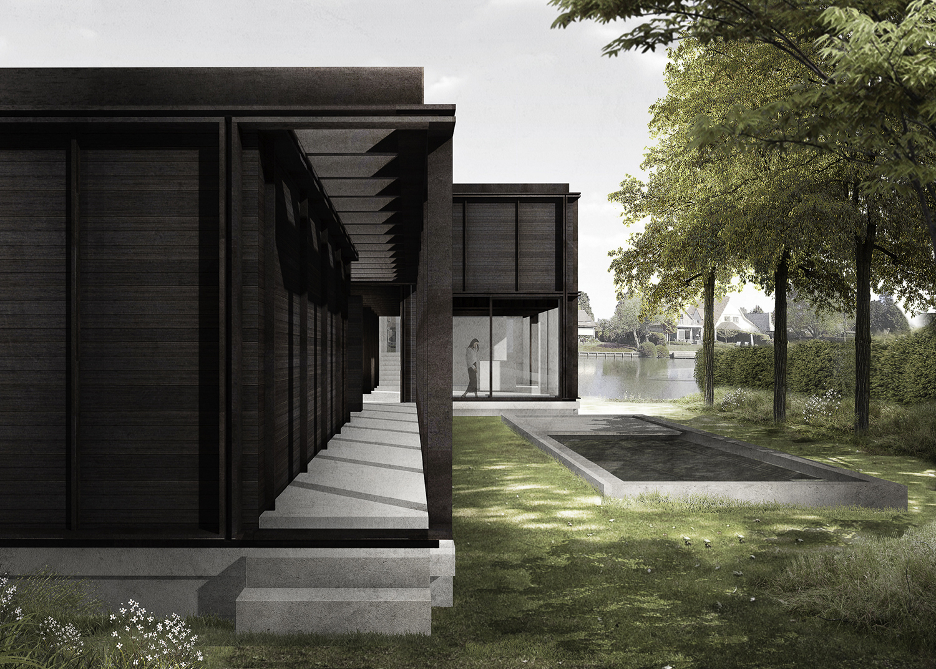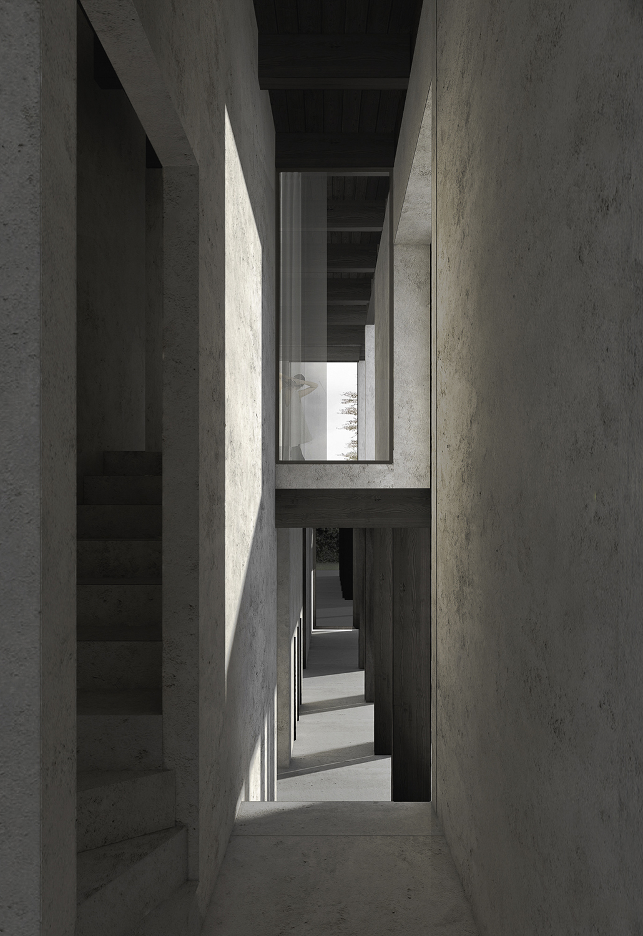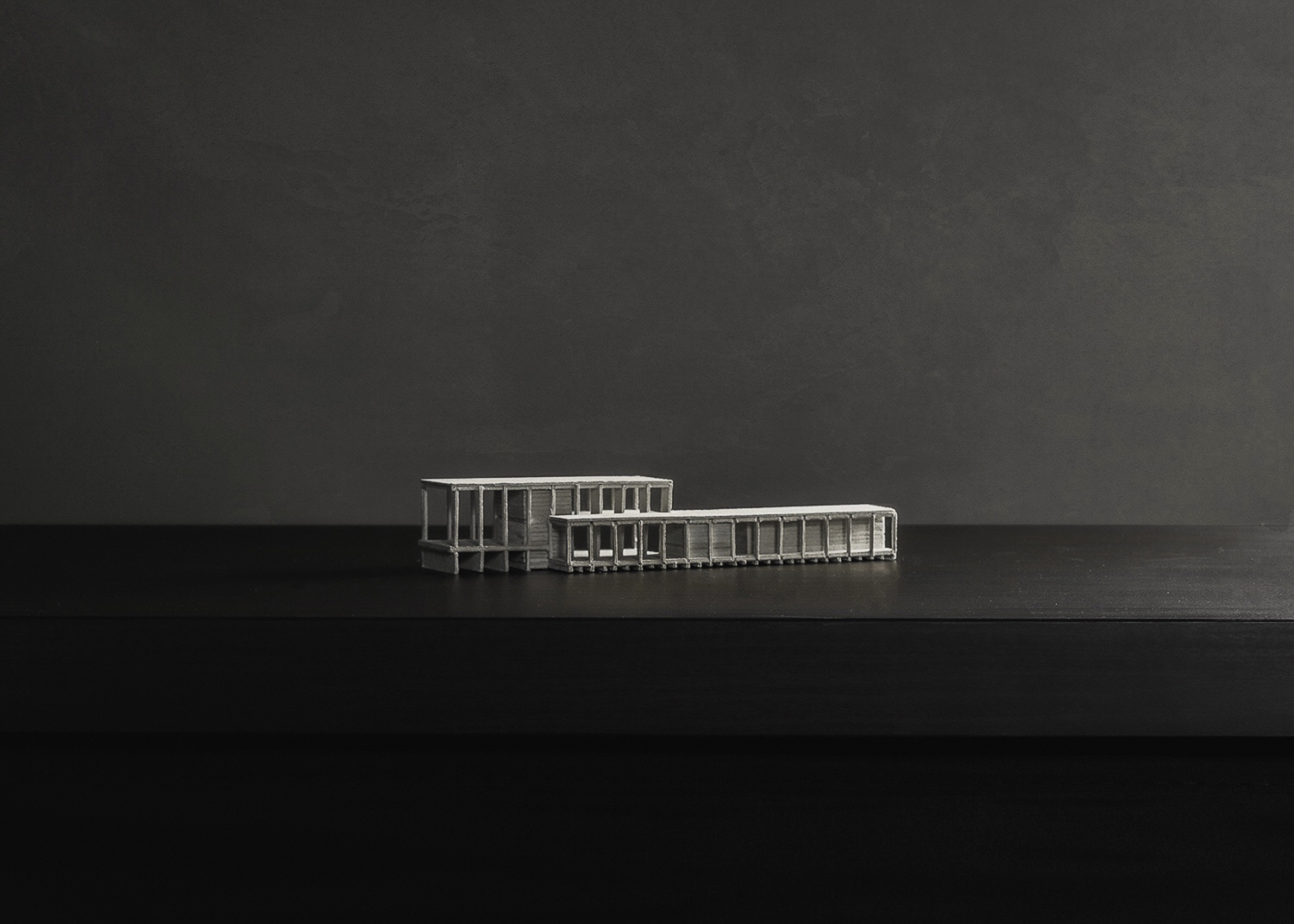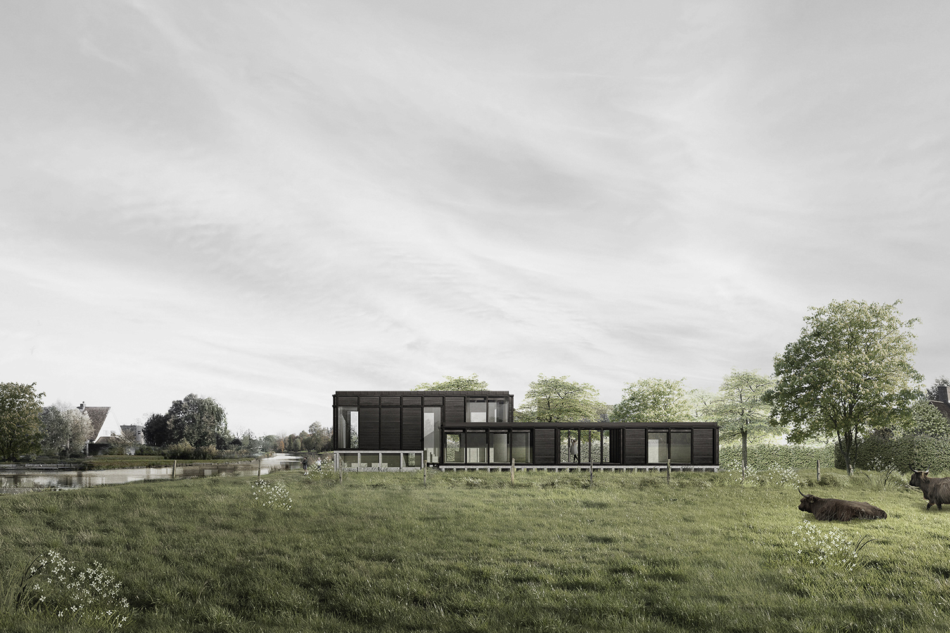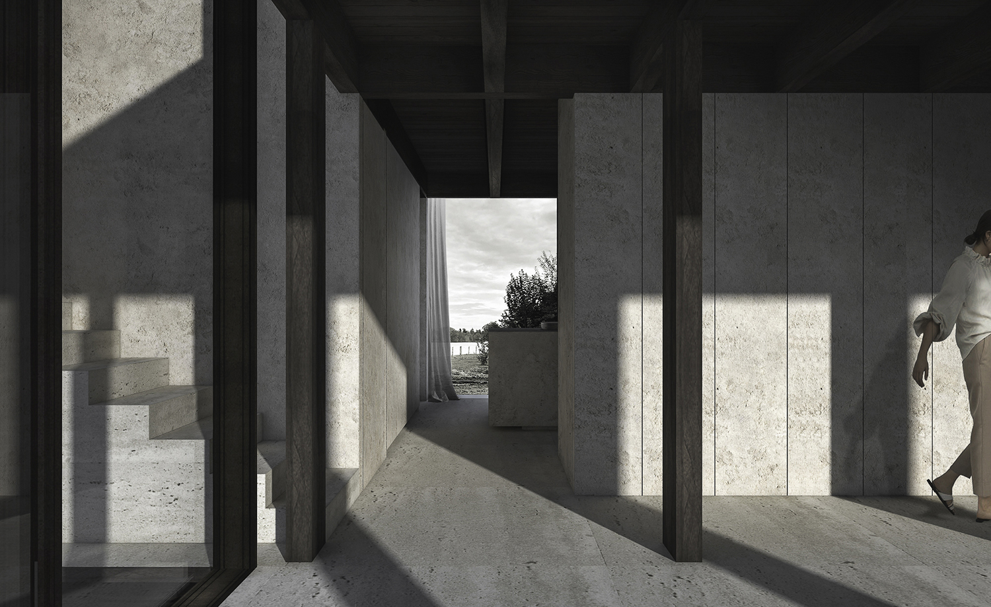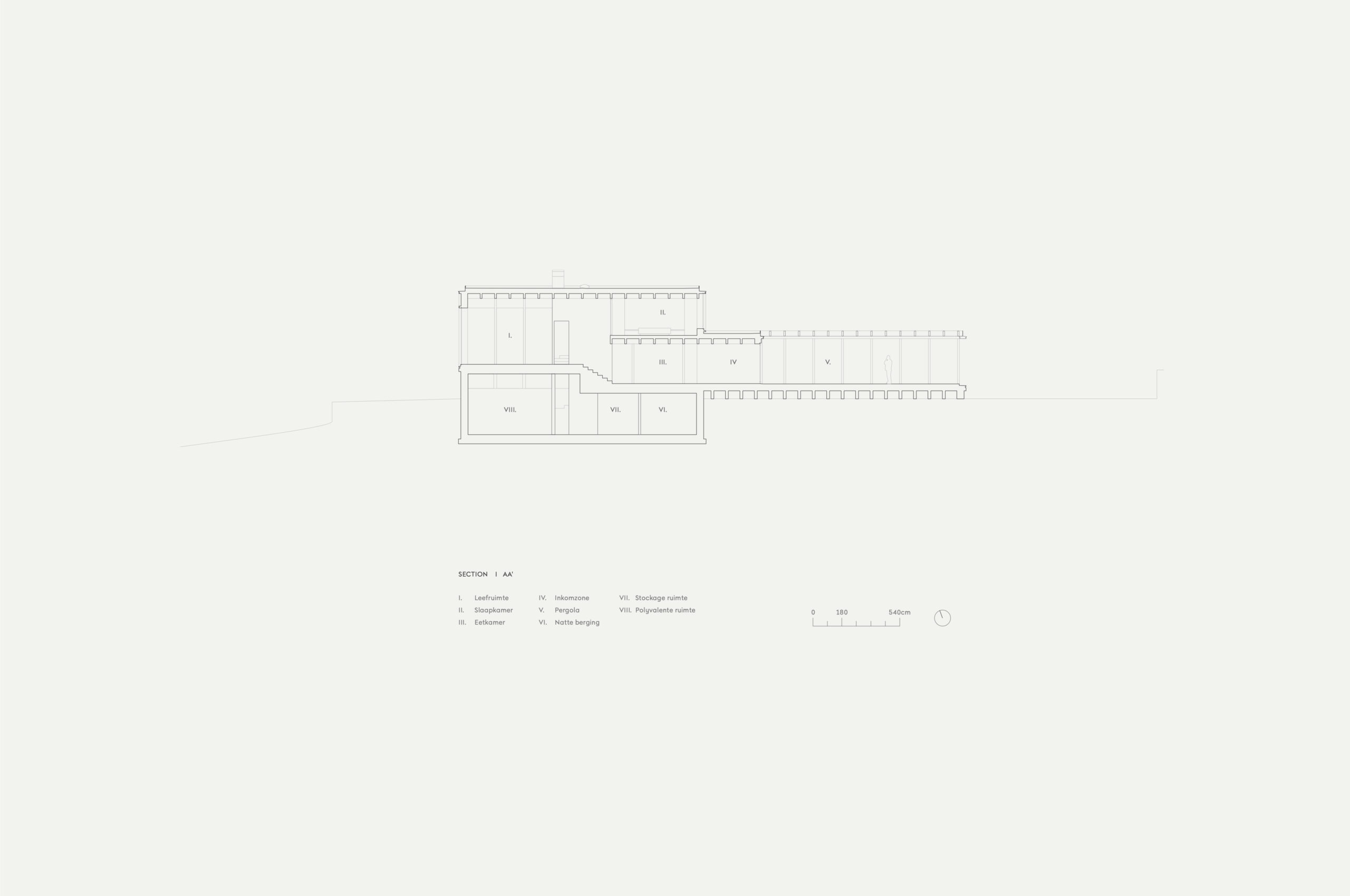Y 01|001 - ENGAWA HOUSE
Sint-Martens-Latem (BE), 2020 - ...
Engawa house is located alongside ‘De Leie’ river in the hearth of ‘Sint-Martens-Latem’. The house appears as a long horizontal building, carefully positioned on the plot in harmony with its natural landscape. It consists of Two rectilinear volumes that lie parallel to each other. Each volume is constructed from a rational structure of wooden beams and columns tied together by a concrete plinth.
The plinth elevates the house above the landscape, which allows the area to flood without the building being an obstacle.
The architectural promenade unfolds trough the engawa, Inspired by Japanese design methods, and leads to the next volume which accommodates a spatial sequence of functions strengthened by the split level and the void. Inside the wooden sculpture, the light is guided by several large openings and is refracted by the structure of the columns and ceiling to evoke a sense of shelter and warmth.
Completion: Completed
Constructor: Building +
Consultants: Engitop, VK Robyn
Surface: 285 m2
See More
