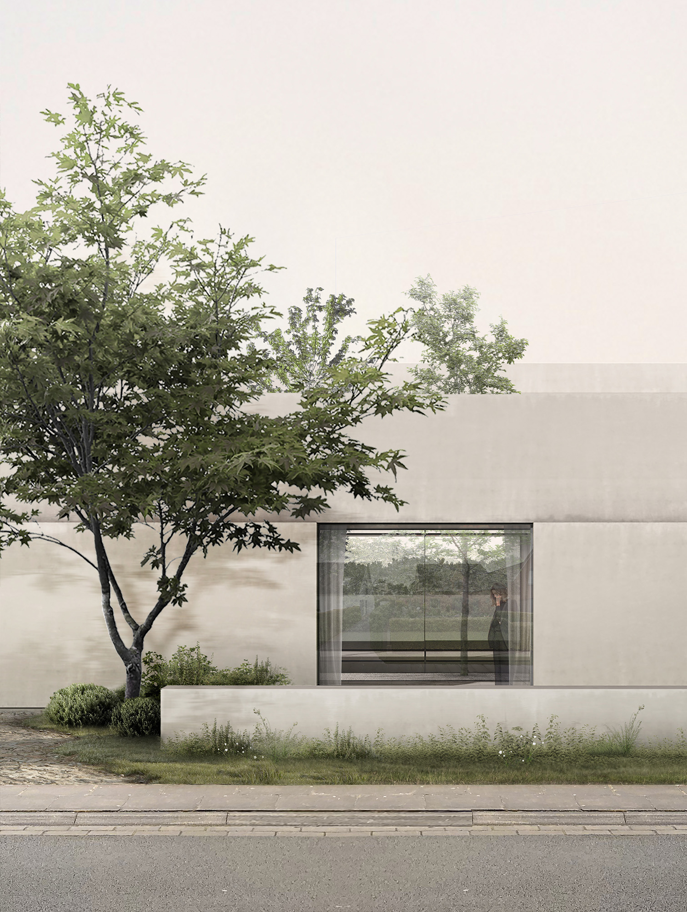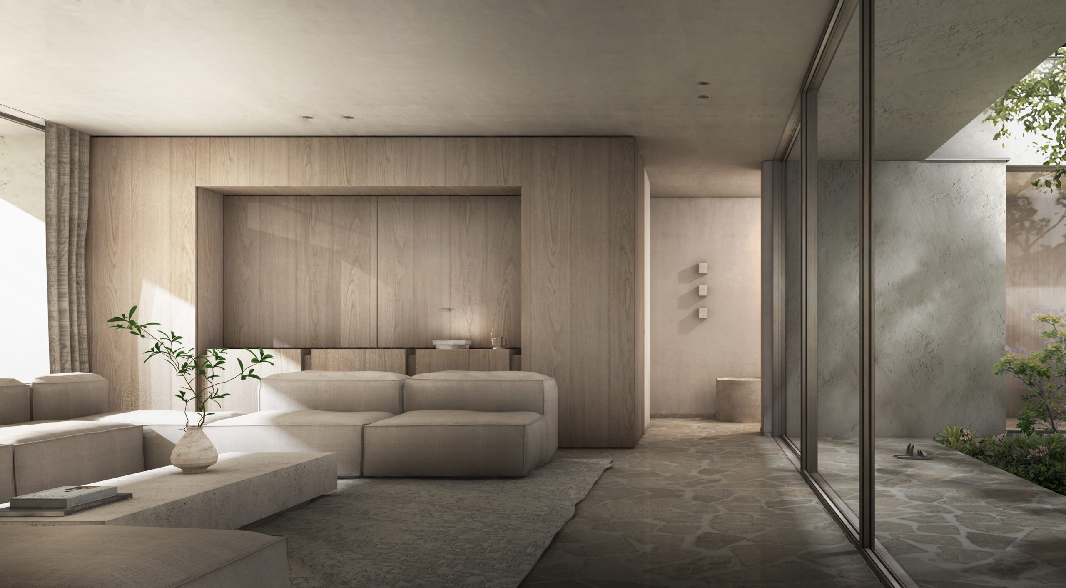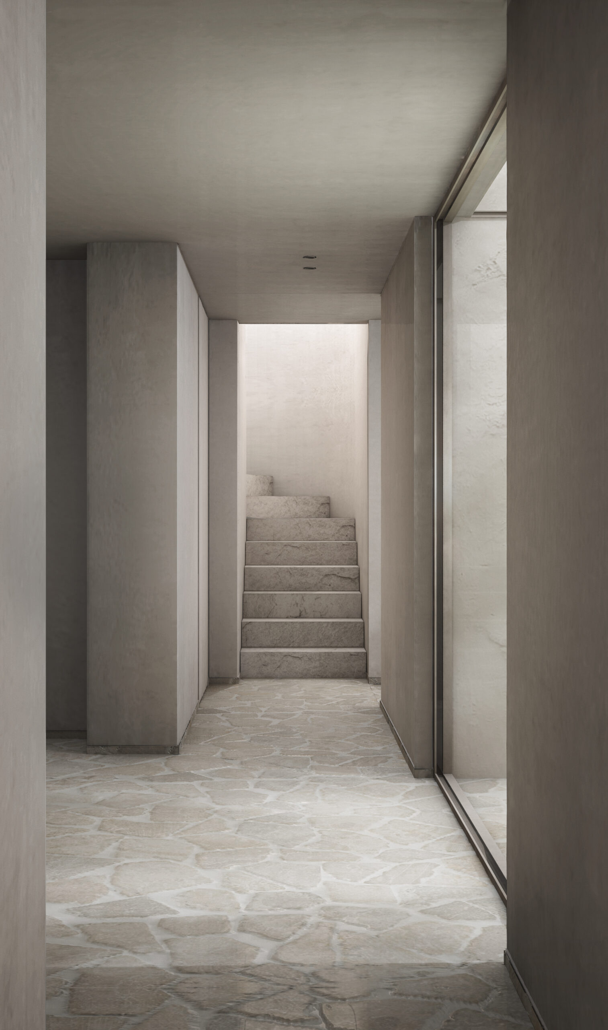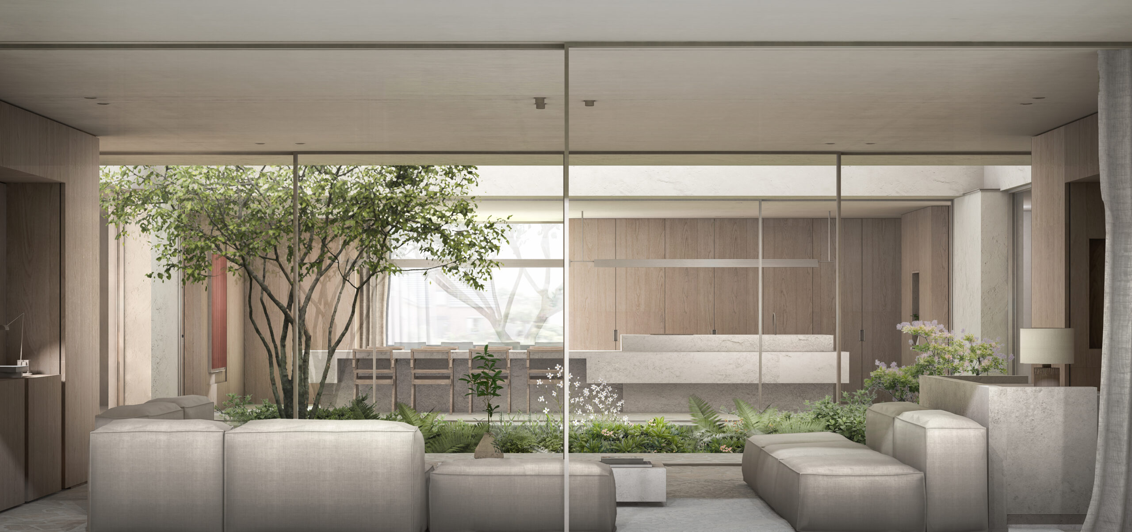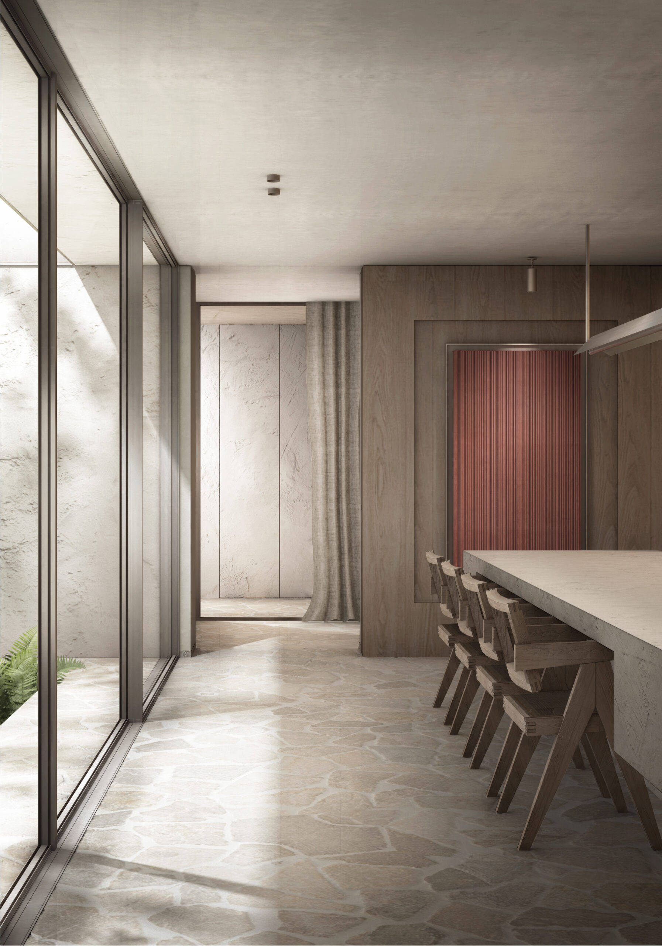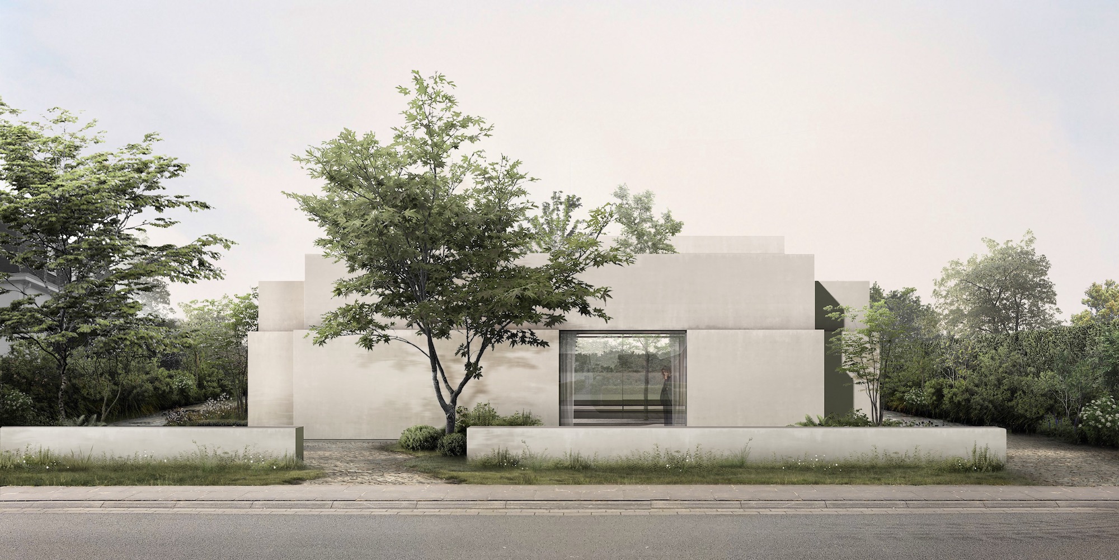Y 04|006 - HOUSE AV
Brugge (BE), 2022 - ...
This "enclosed house” was shaped by the idea of enclosure and the creation of an inward and protected world.A place where one can retreat. The concept is felt not only in the spatial layout, but also in the natural and light materiality of the house and how the light interacts with the space. The exterior walls are not adorned with further ornamentation, the textural qualities of the material and the sheer mass create a powerful presence.We believe that the use of only a few materials generates a kind of harmonized background that in turn emphasizes the space and the life of the inhabitants within it. The house is inwardly oriented around a central private courtyard that brings natural light to the surrounding spaces. The proportion of these spaces, their relationships and the natural light determine the atmosphere and create a variety of scenarios. Light is reflected throughout the day from the walls of the courtyard and chromatically filtered through the vegetation.
Completion: In progress
Constructor: Building +
Consultants: Lime, VK Robyn
Surface: 300 m2
See More
