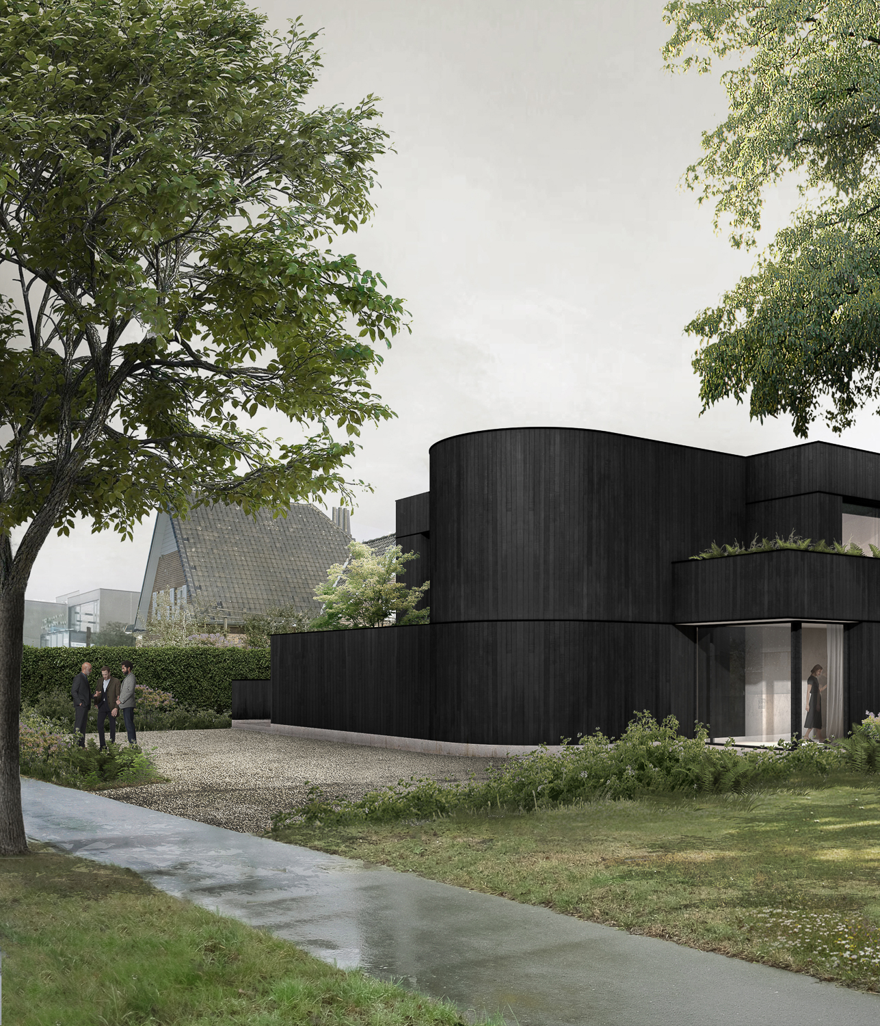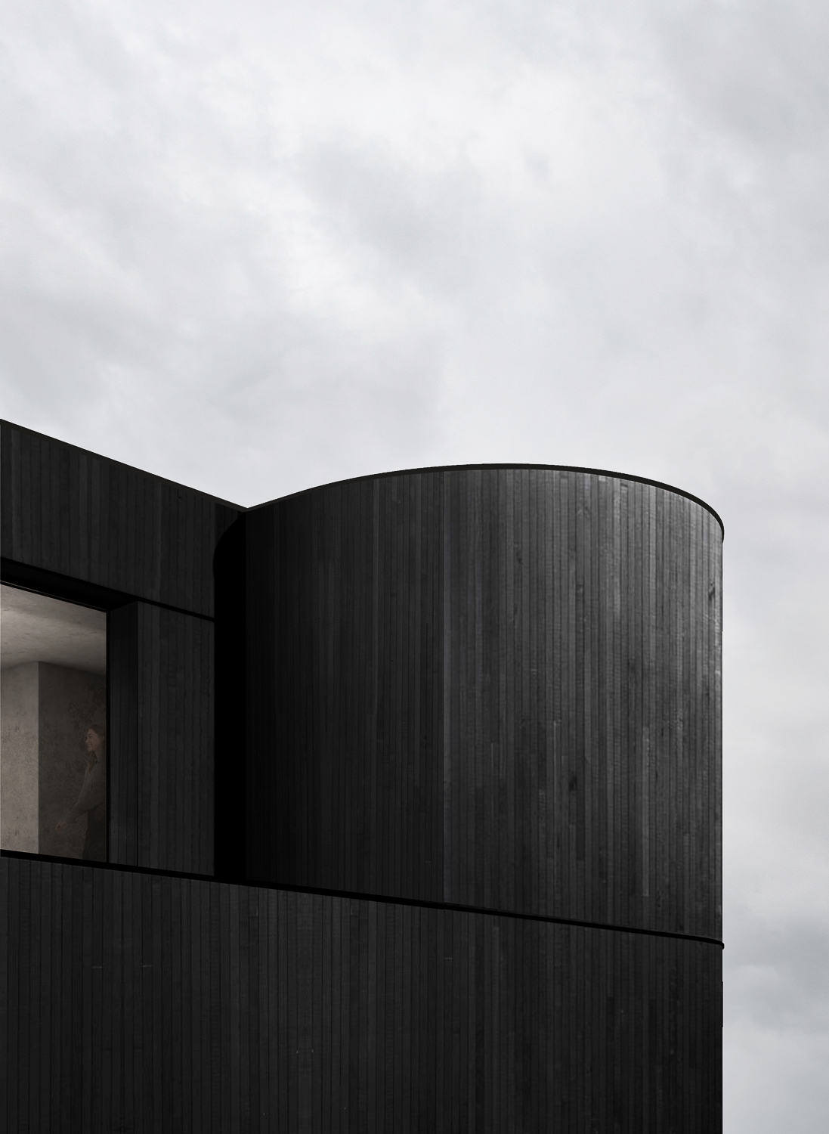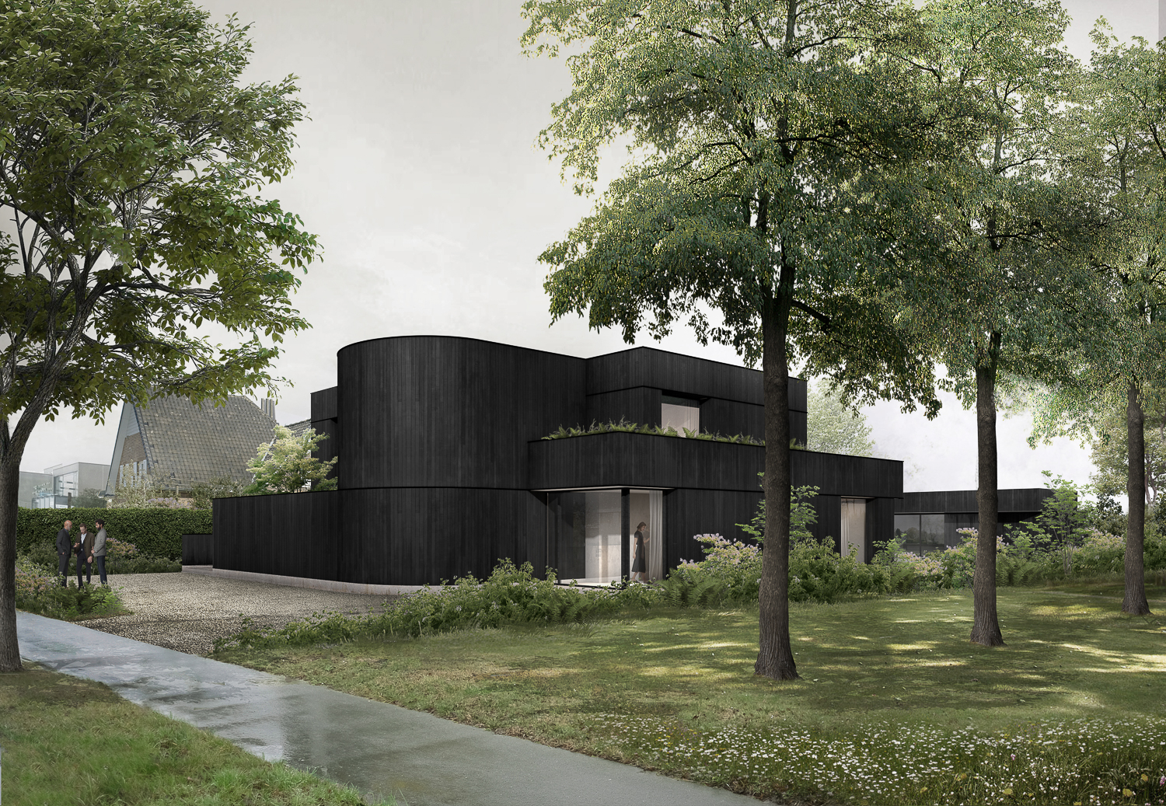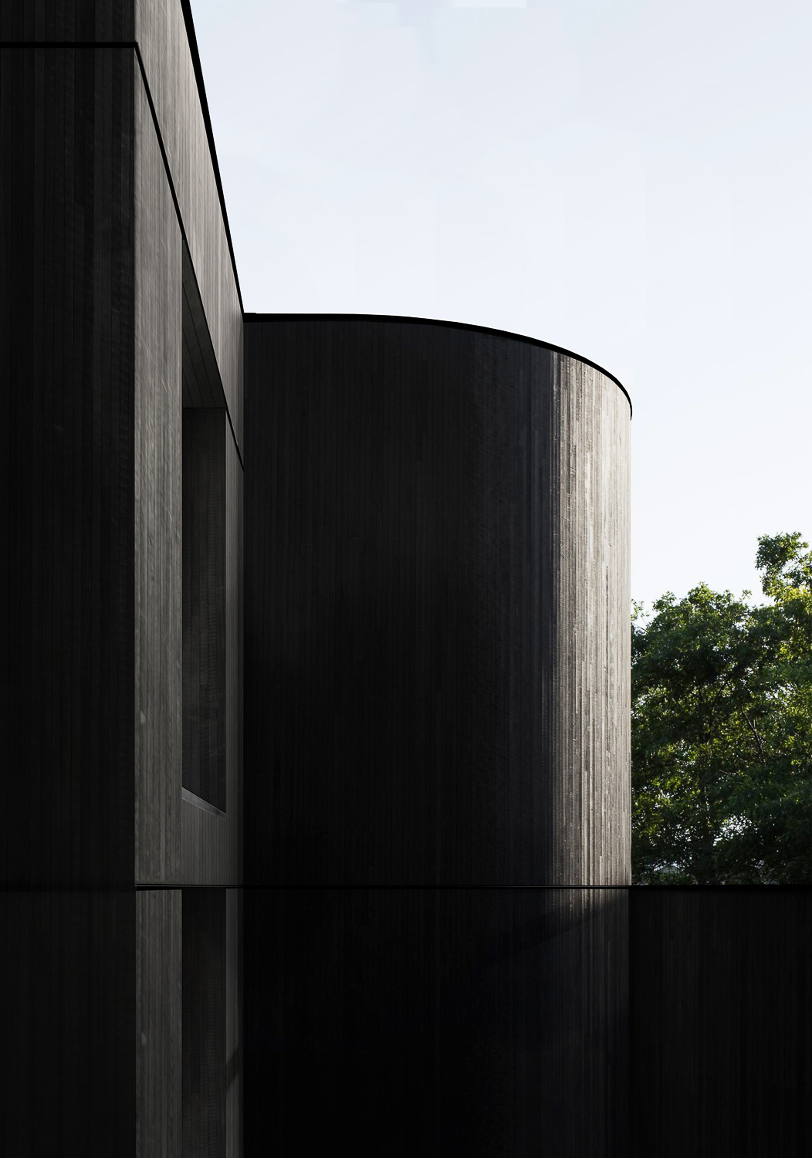Y 03|015 - OFFICE K
Sint-Martens-Latem (BE), 2022
This renovation project aims to create a new landmark on a busy street by giving the original building a new identity and connecting it with its surroundings. The design focuses on a holistic approach that goes beyond property lines, creating a unified whole. The architecture is designed to intrigue and engage the public through its intimacy, with sculptural elements that play with light and shadow on the façades. Carefully placed openings in the façade invite exploration within the building.
The existing building suffers from fragmentation, with disparate elements that do not harmonize with each other or the surrounding context. The proposed strategy involves transforming and unifying the existing facades, moving away from intensive renovation toward a more innovative approach. By introducing a new architectural language that captures the essence of the building, the design allows for greater flexibility to respond to the environment and address existing challenges. Ultimately, the project seeks to create a dynamic, cohesive, and engaging space that revitalizes the area and establishes a new focal point along the street.
Completion: Design proposal
Surface: 400 m2
See More



