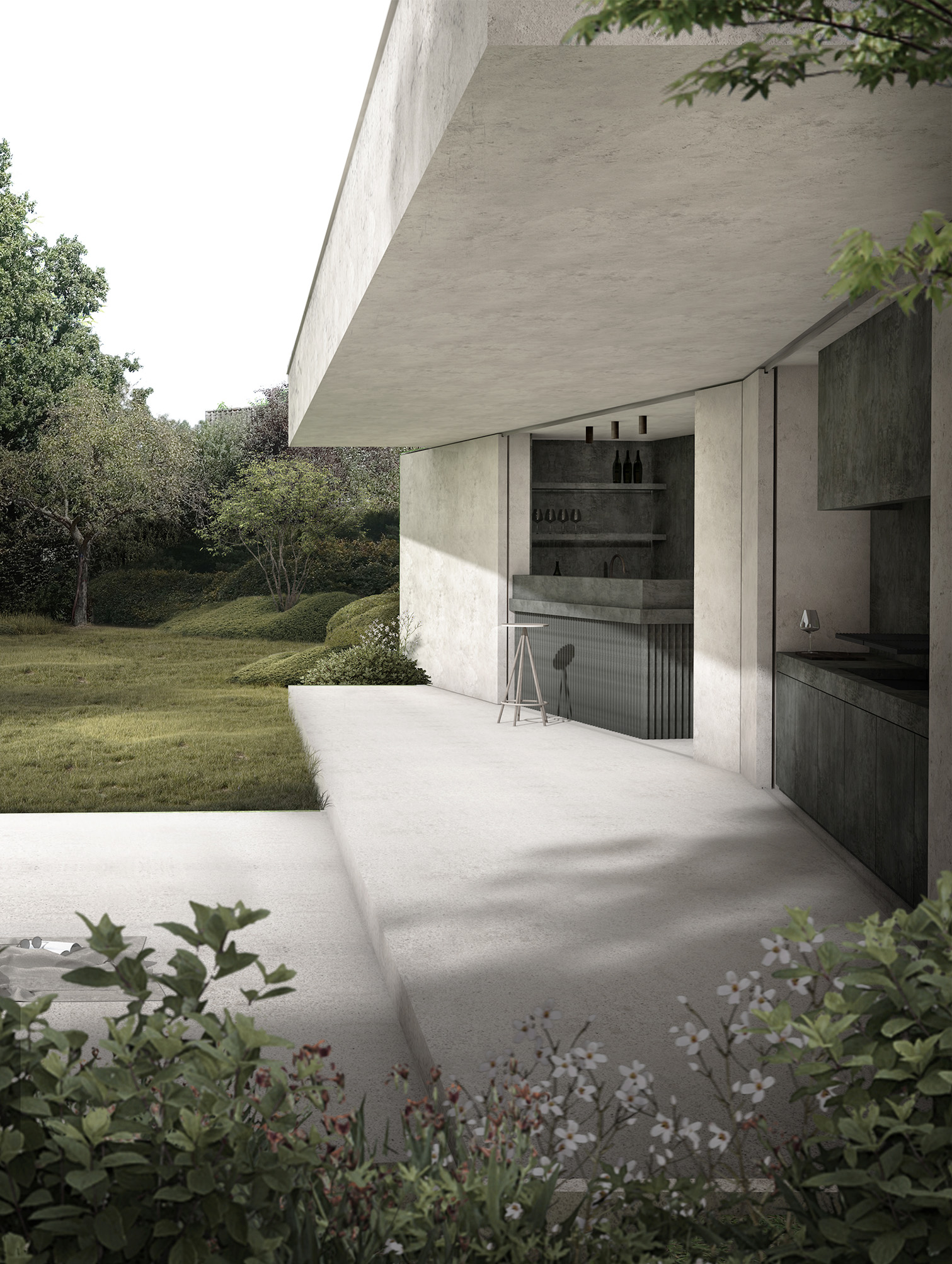Y 04|007 - PAVILION V
Loppem (BE), 2023
The pavilion is a longitudinal volume, slightly knicked on plan to reflect the sinuous course of the green boundaries. In front of it, a platform rising just a few centimeters above ground extending the form of the pavilion.
When closed, the pavilion appears as an abstract volume amid the dense green edges of the plot.
By doing this we try to explore the boundary between building and landscape.
Once the garden room opens up, a new interplay between the volume and its surroundings occurs.
Completion: Design proposal
Surface: 40 m2
See More
